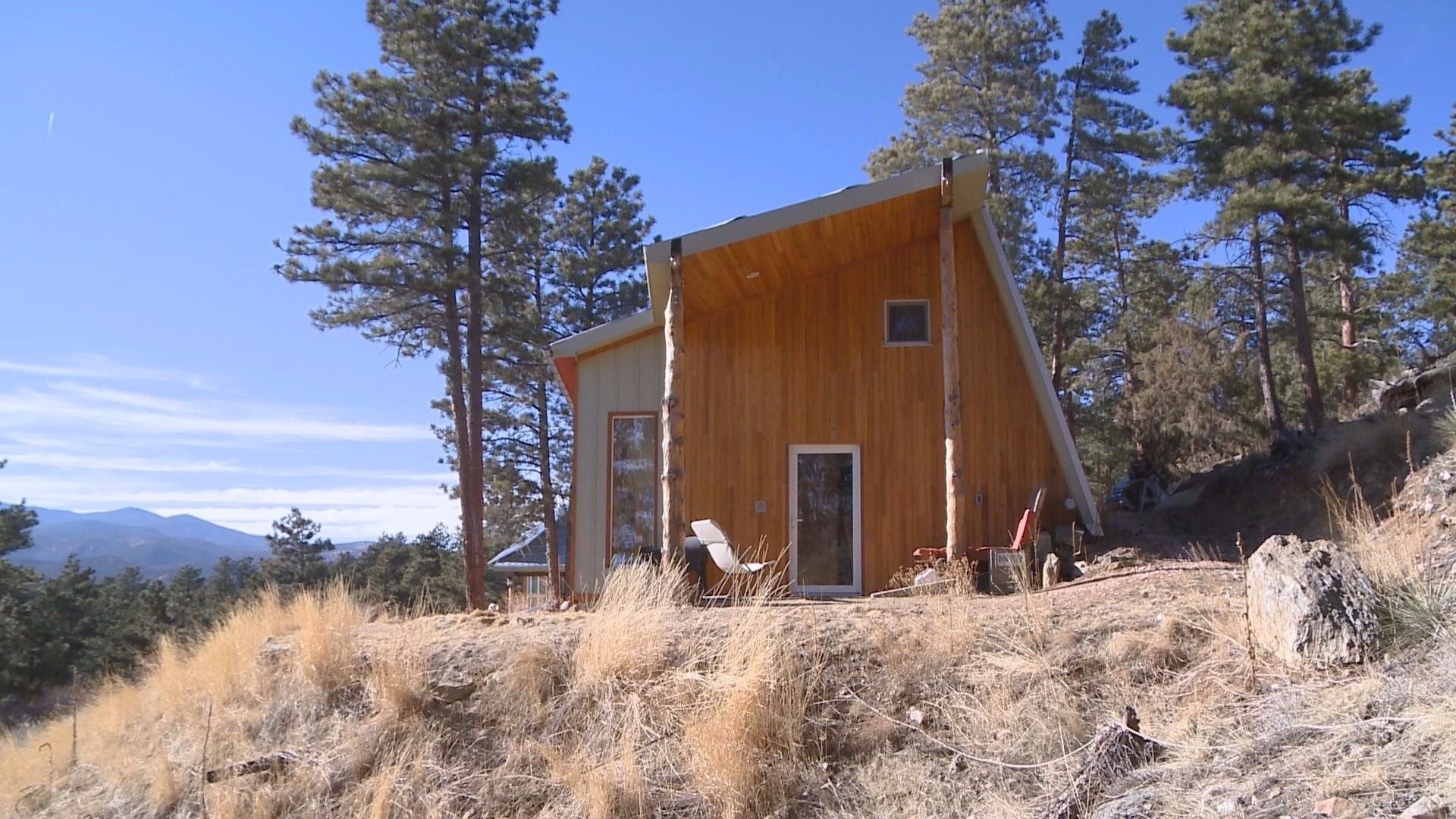The most energy-efficient house in Colorado sits on the side of a mountain, about a 30-minute drive northwest of downtown Loveland.
The 1,250 square-foot home is off the grid, yet still maintains temperatures in the 60s and 70s, day and night.
Andrew Michler, 45, designed and built the state’s first certified international passive house and wants other builders to follow his lead.
Passive House is a design standard for all kinds of buildings developed in Germany. “The basic concept is that we put a lot of effort into not losing heat through the building walls,” said Michler. “And we shrink the heating systems down to just about nothing. You can use these in hot climates as well and keep heat out with minimum air conditioning.”
Michler’s house has a lot of insulation to slow down heat gains and losses. The walls are about 18 inches thick.
It is also virtually airtight. “Most buildings, even a brand new code building will leak maybe 4 or 5 times as much air as a passive house does,” said Michler.
If Michler’s house starts to get chilly, he might take a hot shower. “When we do the calculation for the buildings, we actually account for the heat loss of the human beings inside the building as well as cooking, doing laundry, taking showers, things like that. Those all become internal heat sources and they account often for about a third of the total heat of the building.”
Although the home is built to have an airtight envelope, a lot of thought is given to air quality. “You don’t have stale air in these buildings,” said Michler. “We put in heat-recovery ventilation systems. So it’s just basically a way to bring in fresh air and exchange the energy from the building with the stale air going out. So, we always have a constant supply of fresh air in these buildings.”
The ventilation system has slow-spinning fans to constantly move air. It takes about 32-watts of electricity from solar panels to continually run the system. In Michler’s house, air is sucked out of the kitchen and bathroom, with fresh air gently pushed into living spaces such as the bedroom.
Michler says passive house standards are the most rigorous in the world. “The learning curve is very steep for these buildings. More mental gymnastics and time than it was money. They might cost for a residential building, 5 to 15 percent more. And once you get into commercial buildings sometimes it can actually cost less, amazingly. It’s because we don’t need complex heating and cooling systems in these buildings. So we put our investment onto the envelope on the structure of the building rather than on the mechanical systems.”
Michler has started a nonprofit advocacy group called Passive House Rocky Mountains. He and his colleagues hope to make passive house standards part of normal conversation in Colorado’s building and design industry. “We’re building like crazy. But we’re really just building to code. And code we often say is the worst building you can make without it being illegal.”
Although passive house construction is far more common in Germany, it may be better suited for Colorado. “This was developed in Germany. But actually we look at German buildings and they don’t perform as well as Colorado buildings do simply because we have more sunshine. Colorado is one of the prime environments to be building passive houses in because of the extreme temperature swings here.”


